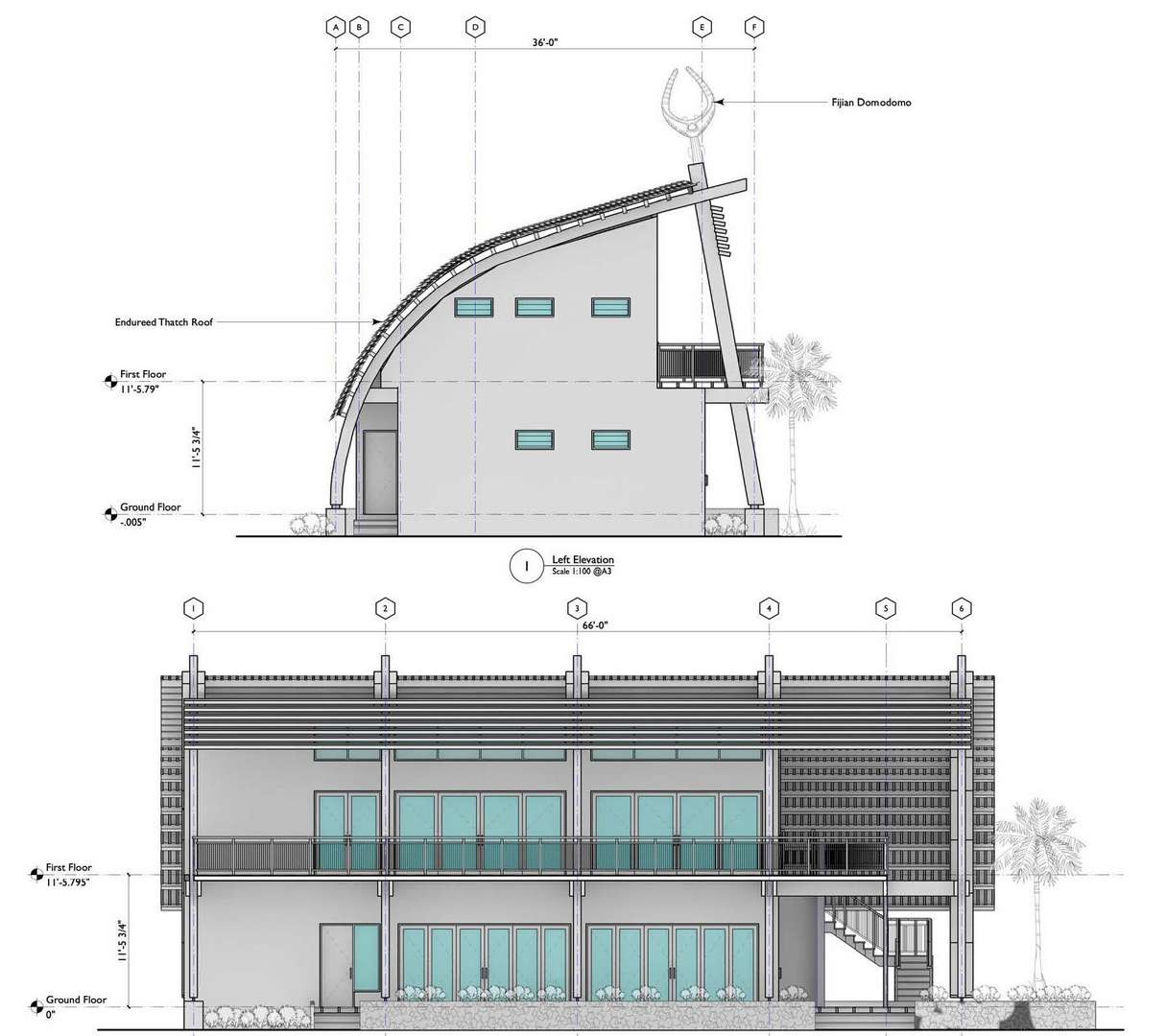A requirement by regulatory bodies in Fiji equivalent to Resource Consent in New Zealand. This applies to larger building projects to ensure that in the first instance the planning and design complies with the setback, density and height restrictions. A typical set of outline planning documents consists of 3D renderings (showing an indication of colour and finishes), plans, elevations, sections and some typical construction details.


